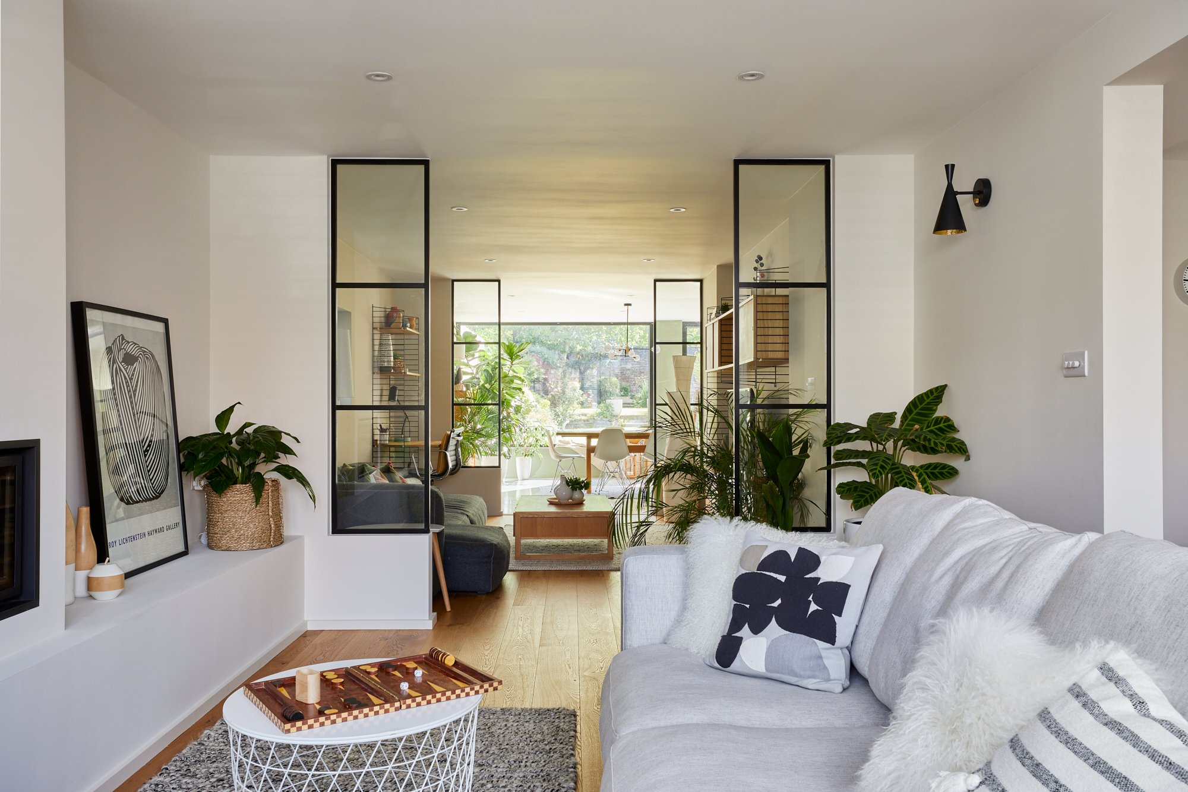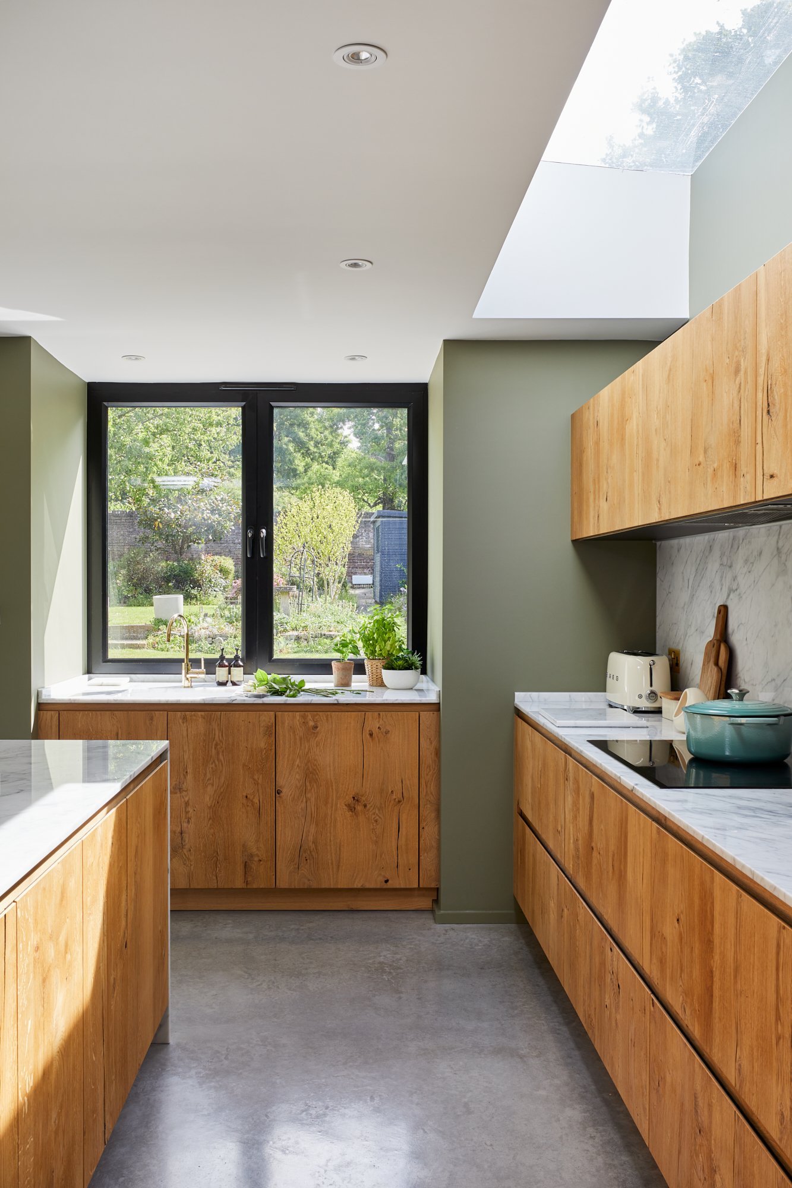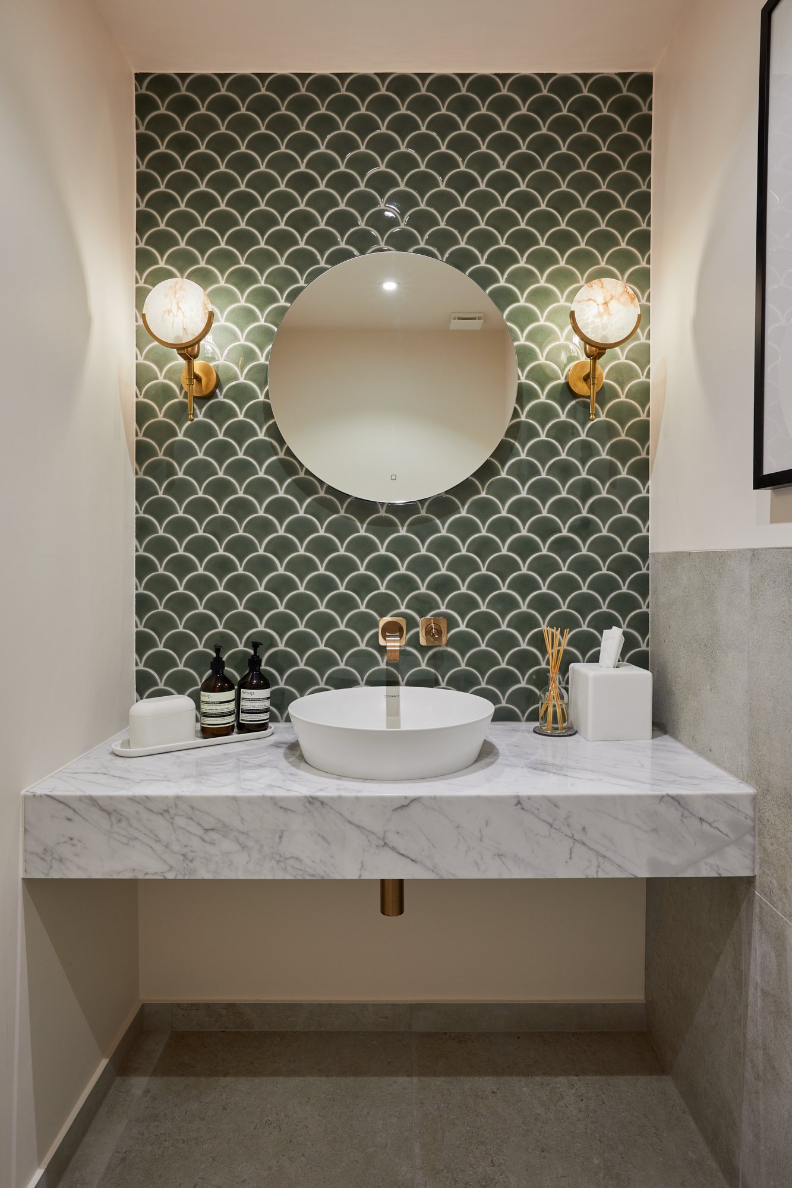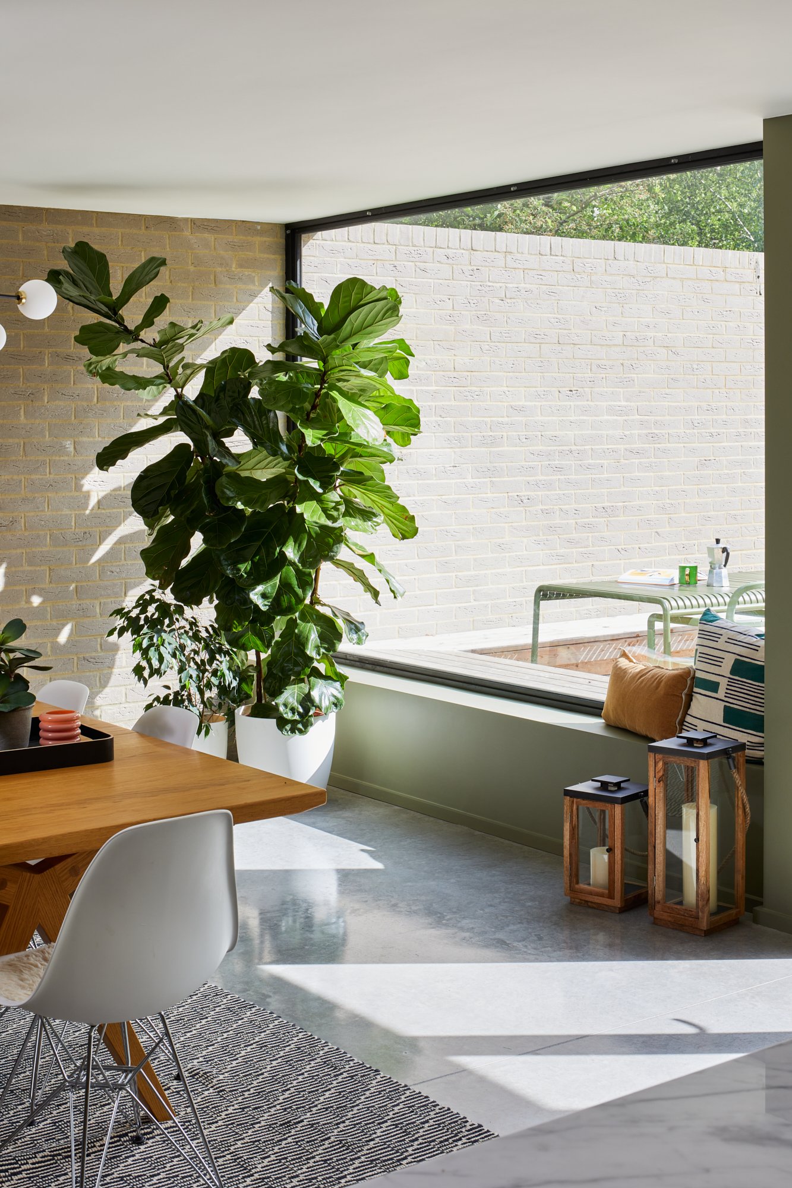Ground Floor Re-Model, Surrey
We worked with our client to create a wonderfully light, bright and inviting kitchen, incorporating natural materials and muted colours. This palette was carried through into a new family lounge area and downstairs cloakroom.









